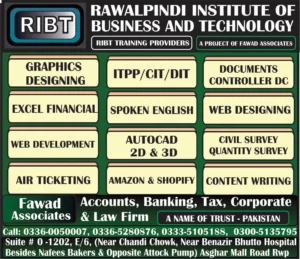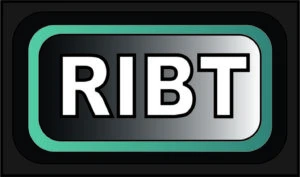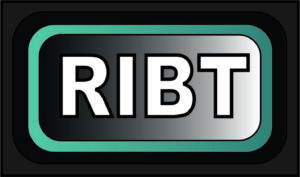AutoCAD 2D, 3D Course in Rawalpindi Islamabad 03360050007, 03365280876
AUTOCAD 2D and 3D Course at Rawalpindi Institute of Business & Technology Chandni Chowk Murree Road Rawalpindi 03335105188, 03005135795
Rawalpindi Institute of Business & Technology RIBT provides the Best AutoCAD 2d and 3d, Civil 3D Course. We provide training of AutoCAD course under supervision of Industry Expert and Professional Trainers with long experience. We teach how to do object snaps and tracking, ways to Modifying objects in software and advanced use of interface and navigation in the AutoCAD. We guide about workspace, uses of toolbars, and best practices of command line usages. We also teach Civil Surveyor, Quantity Surveyor, 3D Studio Max, Accounting, Management, QHSE, and Business programs in both Physical & Online. We focus on Job Oriented Courses in Rawalpindi Islamabad, Pakistan. Our Studies is based on 50% theory & 50% Practical projects based assignments and real time office work environment while using AutoCAD Software (up to date).
AutoCAD Course Contents: A
- Introduction to AutoCAD 2d and 3d Modeling
- Overview of AutoCAD and its applications in Today’s Age
- Drawing basic geometric shapes and Trim
- Extend, Fillet, and Chamfer
- Layers, Properties & Annotation
- Using blocks and dynamic blocks
- Grouping and working with arrays
- Understanding hatching and gradients
- Using object snaps and tracking
- Modifying objects, User interface and navigation
- Understanding the workspace and toolbars
- Best Practices in command line
- Setting up a new drawing, Basic Drawing and Editing Tools
- 2D Drafting and Productivity Features, Creating and editing templates
- Working with multiple Advanced Commands in CAD
- Using viewports, Creating and managing layers
- Best Practices in AutoCAD Projects Handling
AutoCAD Course Contents: B
- Assigning line types, colors and weights
- Adding text and annotations
- Customizing AutoCAD interface and using shortcuts
- Dimensioning and setting dimension and styles
- Advanced Drawing Tools in CAD
- Working with polylines, splines, and ellipses.
- Using grips and selection tools efficiently
- 3D Modeling, Difference between 2D and 3D Commands
- Creating 3D objects
- Editing 3D models (Union, Subtract, Intersect), Rendering & Visualization
- Working with UCS (User Coordinate System)
- Rendering and exporting images, Plotting & Printing, Setting up layouts and viewports
- Using paper space and model space, Configuring plot styles and printing settings
- Applying materials and textures, Setting up lights and shadows
- Using cameras for visualization and Exporting files from AutoCAD Software.



