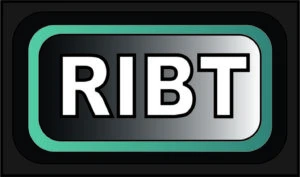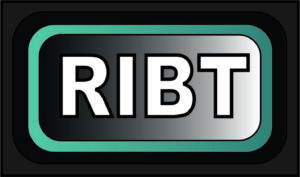Civil Courses/AutoCAD Civil Course in Rawalpindi Islamabad 03360050007
AutoCAD Civil Courses at Rawalpindi Institute of Business & Technology Chandni Chowk Murree Road Rawalpindi 03335105188, 03005135795
Rawalpindi Institute of Business & Technology – RIBT offers High Quality Civil Courses in Rawalpindi. Certificate in AutoCAD Course is most demanding course in Pakistani construction industry as well as in Gulf Job Market (KSA, UAE, Oman, Qatar, Masqat & Bahrain). Our civil technology course provide theory and practical based learning under best civil industry expert trainers. Our courses provide best knowledge to understand course contents and skills needed to manage civil technology AutoCAD based course. We train students of arts and Civil Engineering and Diploma in Associate Civil Engineer (DAE). We Provide Civil Courses, Language Courses, IT Courses, Short Courses, Corporate Trainings, Diploma course, Certificate Courses, and Business Courses in Rawalpindi Islamabad. Rawalpindi Institute of Business & Technology provides Computer Courses for Punjab (all Cities), KPK and in Kashmir (Physical & Online).
AutoCAD Civil Course Contents:
Civil Course Contents: A
- Introduction to AutoCAD and Civil Concepts
- AutoCAD Civil and civil engineering based projects
- Understanding the AutoCAD interface
- Setting up drawing units and limits
- Basic commands of drawing of AutoCAD
- How to draw Lines, making Circles, and develop Arc
- Working with Polyline and Rectangle commands
- Blocks and attributes, Dimensioning & Annotations
- Dimension styles and settings
- Types of dimensions in AutoCAD Civil
- Linear, Angular, Radius, Diameter
- Adding text and annotations
- Hatching and gradient fills
- Advanced Drawing Techniques
Scaling and exporting drawings
Converting AutoCAD files to PDF
Project Work & Case Studies
Real-world civil engineering
Project based working in construction field
Printing & Plotting and Setting up a title block
Plot styles and printing settings
AutoCAD Civil in Construction Projects Working
Civil Course Contents: B
- Working with Polylines, Splines, and Ellipses
- Dynamic Blocks and Parametric Constraints
- Working with templates and layouts
- Civil-Specific Applications in AutoCAD Civil
- In AutoCAD use of Navigation tools
- Using Zoom, Pan, and Viewports
- Using Drawing & Editing Tools
- Object selection methods
- Modify tools of Move, Copy, Rotate, Scale and Trim
- Layers, Line types, and Line weights
- Using grips and object snaps
- Drainage and sewage system layouts
- 3D Modeling in AutoCAD Civil
- 3D in AutoCAD and Extrusions
- Loft, Revolve, and Sweep
- 3D terrain modeling and surfaces
- Rendering and visualization
- Site plans and plot layouts
- Creating contours and topographic maps
- Road and highway design basics
- Cross-sections and profiles



